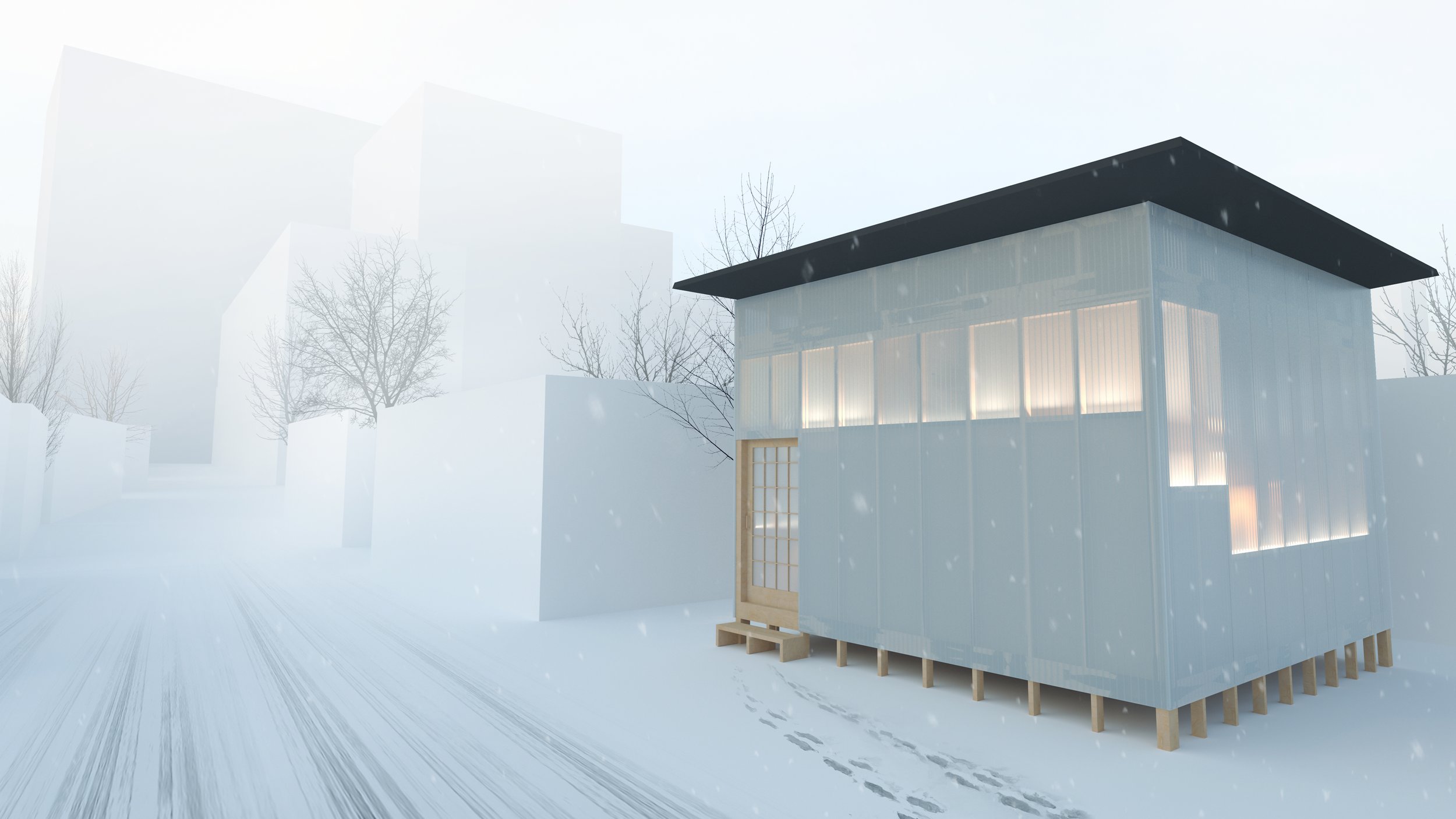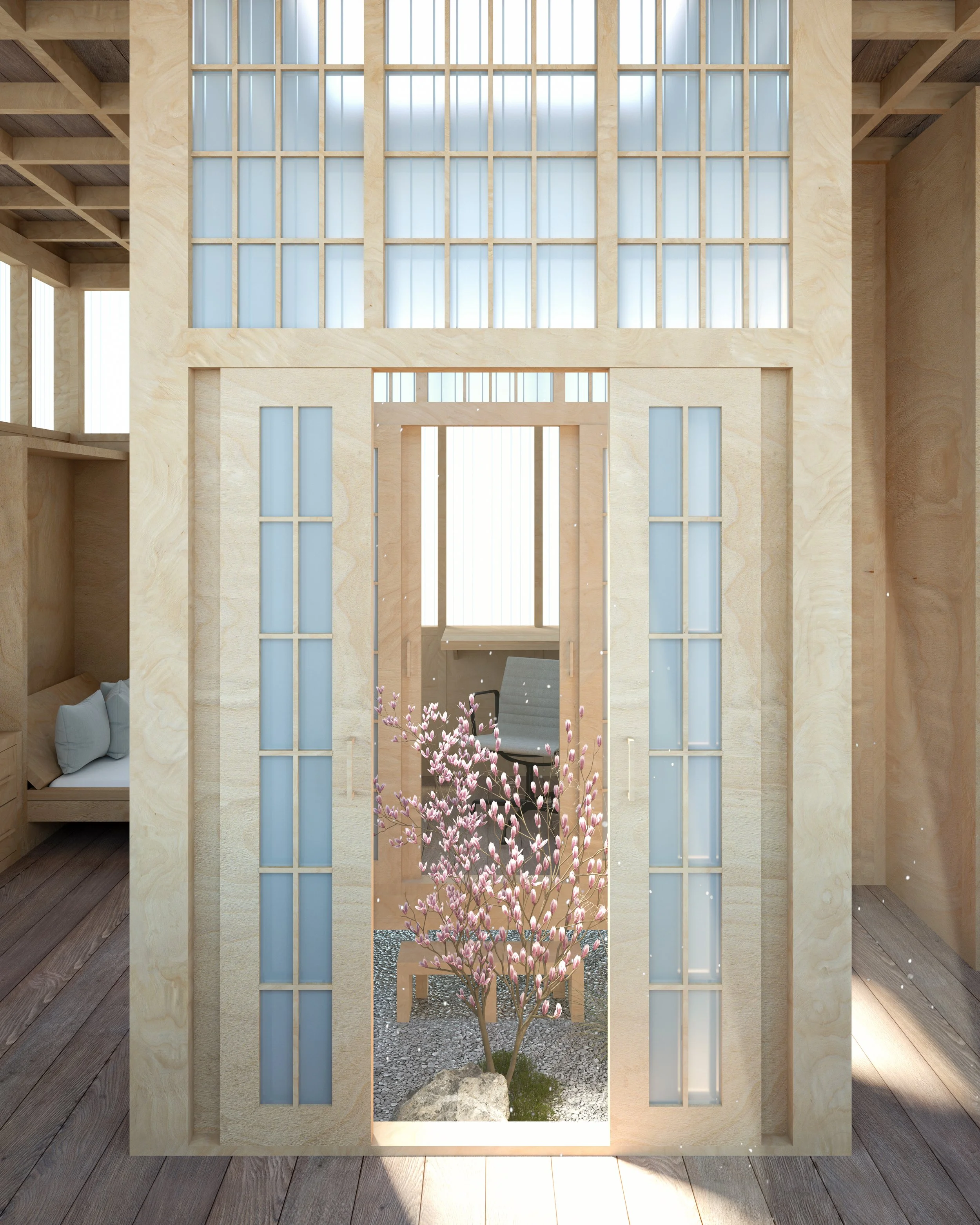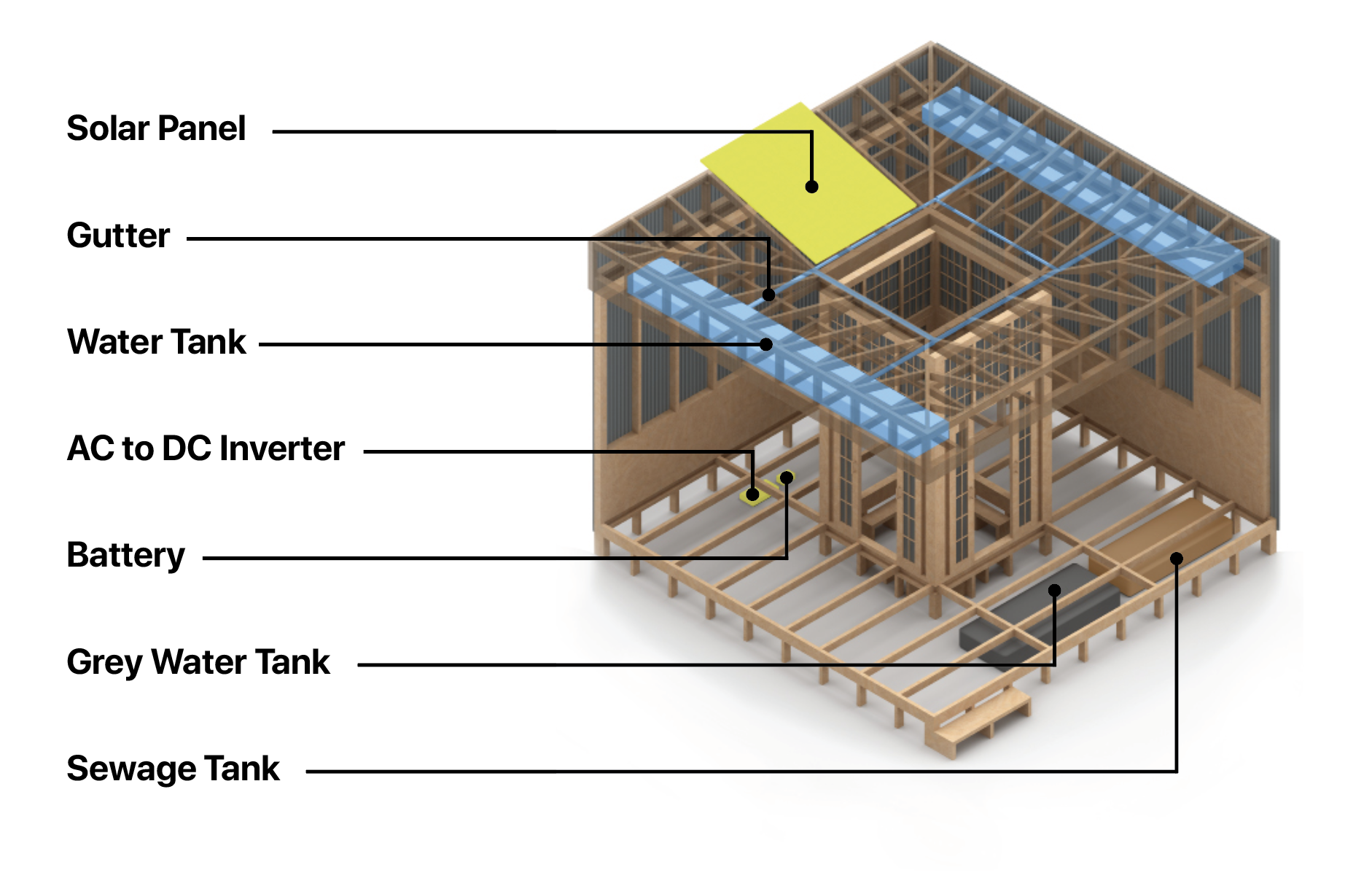
Tsubo Niwa
BUILDNER MICROHOME #6
2023
Conceived from a sustainable and environmentally conscious approach to home design, Tsubo Niwa Home is a tiny house in Tokyo, Japan. Consisting mainly of wood and polycarbonate material, the unconventional structure is domiciled into a space solely equipped with the essentials of living. Traditional Japanese concepts such as the engawa, shoji door, and hidden roof are abstracted to accommodate the needs of a modern couple living on a tiny footprint in residential Tokyo.
The Courtyard Garden
The Tsubo Niwa courtyard garden in the center of the home creates a connection to nature, a strong connection to nature was once a vital part of the Japanese home, however, has been lost due to urbanism. Connecting to nature has numerous mental and physical health benefits, and caring for this small Tsubo Niwa courtyard garden would allow the occupant to reap the meditative mental health benefits and the physical health benefits of mild labor and fresh air. The Tsubo Niwa courtyard garden is also surrounded by sliding doors, when these doors are opened the entire building effectively becomes an engawa (a Japanese porch), allowing the occupant to enjoy the view of their garden and receive fresh air.
“The goal of this project was to examine the current philosophy of micro homes in Japan and conceptualize a new approach to an already incredibly unique manner of living.”
— Ian Sitilides
Spatial Philosophy
In order to save space, the home utilizes simple sliding and folding mechanics throughout the structure. All sliding doors and cabinets open and close to remove any extra space that door swings may occupy. Both the office desk and kitchen table fold down when in use. Similarly, the bed folds up to save space when not currently in use. Storage in the kitchen is accommodated by fixing shelves to the structural wood framing, which is able to be further customized by the occupant. The shelving is designed to be fixed between any two wood posts within the home for maximum customization.
Systems
The home is suitable to run entirely off-grid due to a large south-facing solar panel alongside an AC/DC inverter and battery. The structure also uses the traditional Japanese building strategy of a hidden and exposed roof for water collection. The exposed roof slopes inwards to expose the Tsubo Niwa courtyard garden to light while the gutter system collects rain to be stored in the water collection tanks. The water collection tanks are housed between the hidden and exposed roof, taking advantage of gravity and eliminating the need for a water pump to use the sinks and shower.

Meet the Team
Ian Sitilides
University of Virginia
Efklides Tzimapitis
University of Colorado Denver









