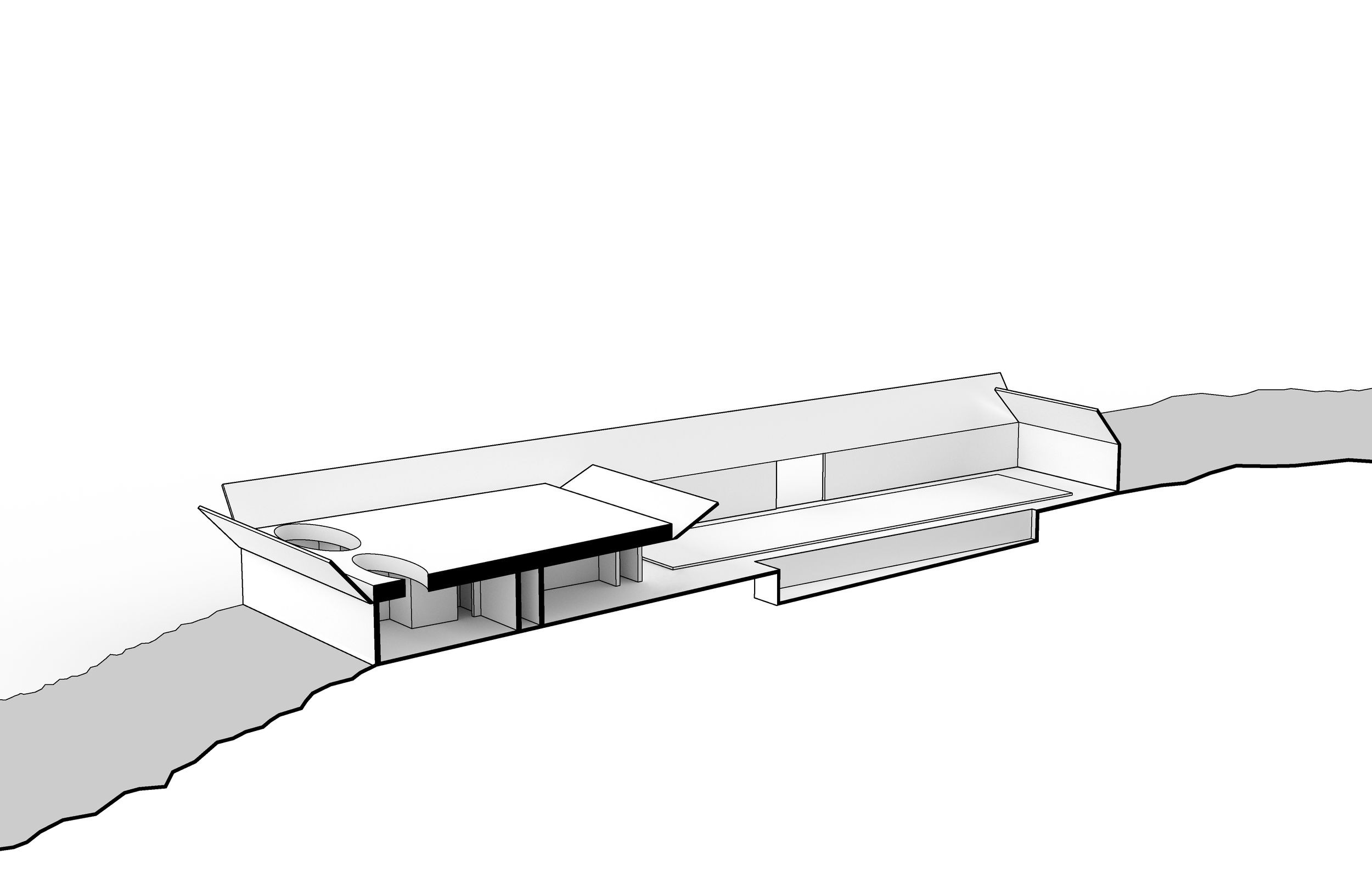
Villa Além Analysis
ARCH 3111 - UNIVERSITY OF COLORADO DENVER
2023
Swiss architect Valerio Olgiati's Villa Além serves as his private residence in the Alentejo region of Portugal. The structure embraces the independence of a concrete retreat in the heart of an arid landscape while challenging the conventional notions of country living. A combination density and openness, Villa Além is a perfect example of architecture reacting to its surrounding context.
Contextual Exploration
Surrounded by the cork trees of Portugal, the structure is intended to serve as a private garden for Olgiati and his wife. With concrete walls that reach up to 18 feet, the residence acts akin to that of a private oasis in the forest. The seclusion provides bountiful amounts of shade to the building’s interior, which houses a marble-lined swimming pool and planting beds on either side. The transverse section, cut with a slight angle to embody the site’s rugged terrain, clearly shows the structure’s juxtaposing spatial nature. The density and heaviness of the living quarters compliment the lightness of the courtyard. These two spaces confined within the large section of walls embody a singularity of living throughout the villa.
Spatial Analysis
The dense concrete walls provide the building’s interior with a cave-like appearance that opens up into the sun-filled apertures and open courtyard. The villa’s openings and lack of proper doors means that a person occupying the space can never truly be inside the structure. Rather, the occupier is simply an entity existing within a set of semi-enclosed walls, long hallways, and partial roofs.
“Villa Além appears forever incomplete, forever under construction.”
— The Construction of Villa Além, 2017






